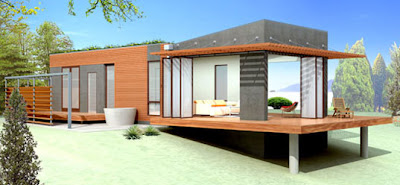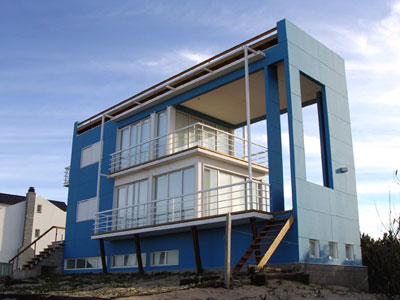Showing posts with label prefab. Show all posts
Showing posts with label prefab. Show all posts
July 1, 2013
May 4, 2012
June 23, 2009
housing solutions??
The closing of Kaufmann Design, for many has signalled the end of pre-fabs primordial return. Prefab had returned to the pages of flashy architectural journals as the fix to both the global demand for housing - affordable or otherwise, as well a means to green the way we construct our houses by reducing waste, and a host of extras that could be added - solar panels, grey water systems, etc. But perhaps others took it a bit too far - a recent entry of a pre-fab house by Daniel Libeskind puts into disrepute the eco-credibility of many prefabricated houses whilst mocking his endeared portfolio.
 Many argue that a business model geared towards those financially equipped to afford a free standing single family residence on a self-owned property, like the David Adjaye designed Ed's Shed, was at the core of the demise. Added that single family houses generally run counter to the eco-practice in favour of density. The pre-fabricated house ran the course of most toys of the affluent, now being put down to rest.
Many argue that a business model geared towards those financially equipped to afford a free standing single family residence on a self-owned property, like the David Adjaye designed Ed's Shed, was at the core of the demise. Added that single family houses generally run counter to the eco-practice in favour of density. The pre-fabricated house ran the course of most toys of the affluent, now being put down to rest.
In Jamaica prefabricated or prefab is often interchangeable with the term pre-cast since much of the work is typically made from pre-cast concrete. Added it is also synonymous with large housing estates built for low-income families. The use of pre-fab, has unfortunately been associated with poor quality, a stigma due mostly to its cost-effectiveness than it's performance.
However in these two opposing markets, of differing construction the solution may conceivably lie. The parting prize for Kaufmann and her cohorts may be the lessens shared with her neighbours from the Caribbean - providing a prefabricated housing solution that is economically built and simultaneously attractive to an upwardly mobile market. A task unachieved by precast. Furthermore the variety of options that make them uniquely customizable, caters nicely to the desire of the individual.
previously
 Many argue that a business model geared towards those financially equipped to afford a free standing single family residence on a self-owned property, like the David Adjaye designed Ed's Shed, was at the core of the demise. Added that single family houses generally run counter to the eco-practice in favour of density. The pre-fabricated house ran the course of most toys of the affluent, now being put down to rest.
Many argue that a business model geared towards those financially equipped to afford a free standing single family residence on a self-owned property, like the David Adjaye designed Ed's Shed, was at the core of the demise. Added that single family houses generally run counter to the eco-practice in favour of density. The pre-fabricated house ran the course of most toys of the affluent, now being put down to rest.In Jamaica prefabricated or prefab is often interchangeable with the term pre-cast since much of the work is typically made from pre-cast concrete. Added it is also synonymous with large housing estates built for low-income families. The use of pre-fab, has unfortunately been associated with poor quality, a stigma due mostly to its cost-effectiveness than it's performance.
However in these two opposing markets, of differing construction the solution may conceivably lie. The parting prize for Kaufmann and her cohorts may be the lessens shared with her neighbours from the Caribbean - providing a prefabricated housing solution that is economically built and simultaneously attractive to an upwardly mobile market. A task unachieved by precast. Furthermore the variety of options that make them uniquely customizable, caters nicely to the desire of the individual.
previously
April 7, 2009
mobile living


The Mobile Mini House, designed by Stephanie Bellanger, is a modern interpretation of the typical camper with partitions that fan out to create the spaces. Each partition contains the function of the rooms - bathroom, kitchen, living etc; and a sliding screen blurs the boundaries with nature.
more here & here
March 10, 2009
the container post
the standard ISO container or ITU (Intermodal Transport Units) is designed to be loaded and sealed intact onto container ships, railroad cars, planes, or trucks. Although there is no standard dimensions for containers the 40 ft (12 m) container is the most popular container worldwide and is typically 8 ft wide by 8'6 high. There are 18 million containers worldwide (2005) and 26% of them originate from China.
now here's the architecture
previously
push button house
Trinity Buoy Wharf
the All Terrain Cabin
Pop-ups
container village
and with companies like Global Peace Containers, we can begin to think of them as both man-made and sustainable
additional reference here, here, here
now here's the architecture
previously
push button house
Trinity Buoy Wharf
the All Terrain Cabin
Pop-ups
container village
and with companies like Global Peace Containers, we can begin to think of them as both man-made and sustainable
additional reference here, here, here
March 2, 2009
PBS KIDS GO!'s hit TV series Design Squad teamed up with the Intel Foundation to challenge kids across the country to enter the recycle-themed "Trash to Treasure" competition. The winner of the grand prize was a twist on the traditional geodesic dome but largely made from discarded plastic to provide temporary shelter to the homeless.
via
February 24, 2009
The Taliesin Prototype

The Mod.FabTM, although designed by Taliesin, the desert based studio started by Frank Lloyd Wright, the prefabricated units don't bear the typical warmth of material choice typically associated with the master architect. Added the use of colour and minimal interiors reflect a more Bauhaus aesthetic. Nonetheless the 600 sq ft prototype, built at Taliesin West is another intelligent and welcome addition to the host of modern prefabricated structures now available. The prefab structure when built is meant to be "unplugged," relying on low-consumption fixtures, rainwater harvesting, greywater re-use, natural ventilation, solar orientation, and photovoltaics.
via
November 6, 2007
Zero House

The 650 square foot Zero House by Scott Specht of Spect Harpman Architects
The design proposes to have self-generating electricity created by the canopy roof; as well as a 2700 gallon rooftop water collection, and a waste composting system at the lowest level. The ZeroHouse is intended to find application in remote or ecologically sensitive locations, in places where typical construction would be unsuitable.
July 23, 2007
February 27, 2007
blue house | blue sea

A sea side cottage in Argentina by architects Darío Antonietti, Ignacio Montaldo, Eugene Ottolenghi; made from prefabricated pods & elements and hoisted into place.
via
February 17, 2007
 Hive Homes, architecturally design modular dwellings.
Hive Homes, architecturally design modular dwellings.Other prefab dealers (architect designed too)
IKEA (prefab communities called Boklok)
Marmol Radziner prefab
MiniHome
more here Living Box
and here Prefab.com
drag & drop

The St. Clare's Multi-faith housing complex being built on top of a downtown medical building, in Toronto by architects Levitt Goodman. The concept involves adding two floors of pre-fabricated units, for the poor & formerly homeless, to minimize disruption and speed construction as the building below is still occupied.

Maynard Architects was featured (again) at Treehugger for this concept of movable real estate with the assistance of a wind powered crane.
Subscribe to:
Posts (Atom)









