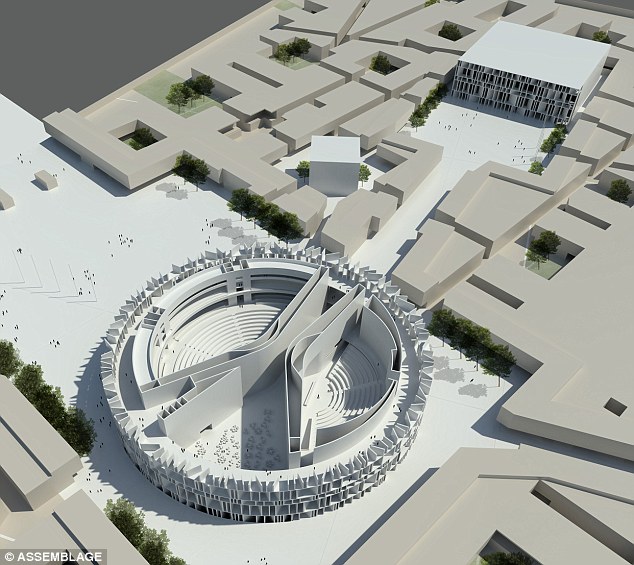previous Tejaban made from disused roof materials
The house in Guadalupe, Mexico was rebuilt through 10x10 a social service programme, which provides decent housing for the poor, by reusing waste materials to create high quality structures. The client, Rosenda lived in a 30m2 foil Tejaban with her two daughters and three grandchildren, was redesigned by local architectural practice Covachita. The design features a 3 story tower accessible from the street with outdoor service and family areas to the rear of the tiny site.







.jpg)


















