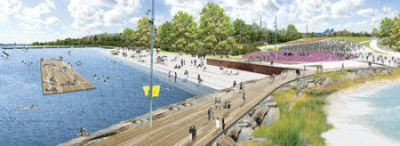 The Public Chance – New Urban Landscapes
The Public Chance – New Urban Landscapes
This compendium of contemporary urban landscapes is a monograph and a commentary of modern regenerative sites. The selection of works, mostly European, exhibit a generation of architects concerned with the spaces of public gathering and activity as well as using these spaces as critical constructs responding to our changing climate. The standardized visual analysis becomes an integral tool for understanding that allows a comparative reading, despite the difference in scale, of the programs that make up the varied urban spaces. The beauty of Chance is the richness of the projects spoken through descriptive illustrations of detailed drawings and vibrant photographs.
 the Public Chance is a visual analysis of 30 Urban Landscapes of opportunity. The projects selected are grouped according to scene of origin; industrial areas, peripherial voids, infrastructures and waterfronts. Each intervention undergoes a layer analysis of water, vegetation, buildings, routes, rooms and activities.
the Public Chance is a visual analysis of 30 Urban Landscapes of opportunity. The projects selected are grouped according to scene of origin; industrial areas, peripherial voids, infrastructures and waterfronts. Each intervention undergoes a layer analysis of water, vegetation, buildings, routes, rooms and activities.

This is the first book by a+t architecture publishers in the In common series, which came about in the 2005 in the pages of a+t magazine to express our concern for the good use and design of common spaces and was developed over two years, in four issues.
 The Public Chance offers a renewed vision of some of these projects, now finished, and incorporates new interventions, all of them under thematic analysis, characteristic of a+t publications.
The Public Chance offers a renewed vision of some of these projects, now finished, and incorporates new interventions, all of them under thematic analysis, characteristic of a+t publications.
more images























