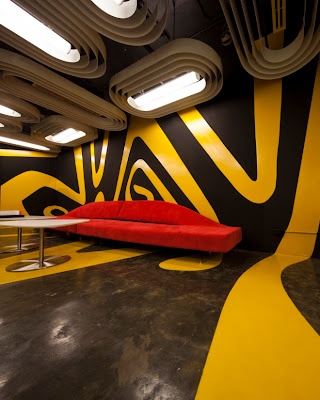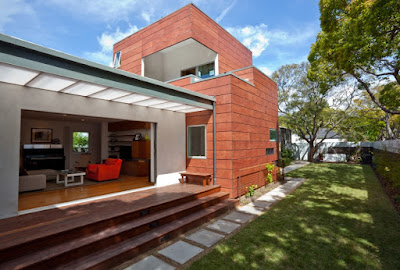Making More Livable Cities With Shade Stands, Rainwater Collection, And Closed Streets | Damien Hirst (1965–2012): In Memoriam | [film] Firstsite by Rafael Viñoly Architects | 10 Green Building Predictions for 2012 | Havana: Bracing for a Boom | Kanye West's DONDA wants to 'pick up where Steve Jobs left off' | Singularity is plural: The Optimism of Bjarke Ingels and Ray Kurzweil | Architectural Dissidence | Architecture Sounds Dirty | Submarine City
last word: Architecture Without Architects - What Ancient Structures Reveal About Collaborative Design
January 30, 2012
January 27, 2012
Great Spaces - Season 1 Ep.4: Going Gaga with SANAA
Episode four of Great Spaces features the New Museum, founded as the New Museum of Contemporary Art designed by Kazuyo Sejima and Ryue Nishizawa (SANAA), is the only museum in New York City exclusively devoted to contemporary art from outside the United States.
January 25, 2012
House of the Week 131: El Secreto
El Secreto is a small housing estate amongst a grove of local timbers where Mexican architects GLR has designed 3 modern residences with distinct, yet harmonious facades. The residences all under 400m2 display a contemporary marriage of natural and man-made materials.
January 24, 2012
Interiors : Saatch & Saatchi
photographs (c)Wison Tungthunya
New offices for Saatch & Saatchi in Bangkok, Thailand designed by Supermachine Studio. The fun interior features super graphics that mend from the floor to walls, built-in and mobile furniture.
New Work ::: Campus Centre for Molloy College
The 57,000 ft2 campus centre and associated programme for a main quadrangle at Molloy College designed by BRB architects. Accommodation includes a 550-seat theatre, a café, study space, lounge, student club space, a bookstore and an art gallery some located facing the courtyard. The building is organized as a series of three layers separated by open-ended circulation spines, which allow visual connection to the Molloy Campus. The industrial interior contrasting with the austere yet modern exterior.
January 23, 2012
blog wunderlust : 23rd January 2012
Our experience and sensibilities can evolve through reflective and silent analysis. To open ourselves to perception we must transcend the mundane urgency of “things to do”. We must try to access this inner life which reveals the luminous intensity of the world.
Steven Holl
Design as a Verb | Renzo Piano gets museum airborne | Stoner Architect Drafts All-Foyer Mansion | A Lisbon Architect Brings His Skills to MoMA | 15 iPhone Apps Every Architect Must Have | Anne Tyng, Theorist of Architecture, Dies at 91 | Architect Devin Louis Miller Completes 25th No-Fee Project in War-Torn Country | Mark Dowie: What’s A Park For? | Lessons from the Front Lines of Social Design | architecture Ryan Gosling
last word: Santo Domingo Mayor vows Colonial Zone Facelift
January 22, 2012
book: Contemporary Caribbean Architecture
Architects are invited to submit entries to be considered for publication in a book entitled, Contemporary Caribbean Architecture.
This is an excellent opportunity for architects to showcase their work in what will be the first major publication of its kind on Contemporary Architecture in the Caribbean. The book is to be sold in bookshops throughout the Caribbean and further afield. The Publication is targeted directly at persons with a serious interest in architecture and who are prospective purchasers of architectural services with the Caribbean. Architects should not miss this unique opportunity to have their work published as part of an exclusive selection of Contemporary Caribbean Architecture. The book will be executed in sections over a period of time beginning with the Windward Islands: Trinidad & Tobago, Barbados, Grenada, St. Lucia, St. Vincent & Grenadines and Martinique.
Submissions due end of January to info@brianlewisphotography.biz
This is an excellent opportunity for architects to showcase their work in what will be the first major publication of its kind on Contemporary Architecture in the Caribbean. The book is to be sold in bookshops throughout the Caribbean and further afield. The Publication is targeted directly at persons with a serious interest in architecture and who are prospective purchasers of architectural services with the Caribbean. Architects should not miss this unique opportunity to have their work published as part of an exclusive selection of Contemporary Caribbean Architecture. The book will be executed in sections over a period of time beginning with the Windward Islands: Trinidad & Tobago, Barbados, Grenada, St. Lucia, St. Vincent & Grenadines and Martinique.
Submissions due end of January to info@brianlewisphotography.biz
January 20, 2012
Metropolis II
A short documentary about a kinetic sculpture built by Chris Burden over a four years period before being moved to its final home the Los Angeles Country Museum of Art (LACMA).
Great Spaces - Season 1 Ep 3: The hippest cafe in New York
co host Alexi Panos goes to Piada, New York's hippest cafe to visit in the last episode of Great Spaces.
53 Questions, 265 Answers
53 Questions, 265 Answers: Emilio Ambasz, Peter Eisenman, Steven Holl, Bjarke Ingels, and Thom Mayne
53 Questions from luca farinelli on Vimeo.
January 19, 2012
On the Boards : Tidemill Primary School
The Tidemill Primary School in Lewisham, London by Pollard Thomas Edwards architects combines and shares resources with the wider community. The school when complete will form an L-shape around an open courtyard, with the existing Deptford Lounge forming the third side.
January 18, 2012
House of the Week 130: Solid & Voids
This is a modern three story Residence in Filothei, Athens, by Gem Architects. The carved volume of the house creates covered terraces and shades to the windows. Constructed of black lava stone and thin wooden louvers the details offer protection to the open and naturally ventilated interiors.
January 17, 2012
New Work ::: LAM cafe
photographs (c)Hiroyukioki OKI
LAM Café is a 350m2 eatery in NhaTrang, Vietnam designed by a21 studio that derives its name from the local word for ‘louvers’ and expresses the structure and the architectural concept. The designed like a folded shell the roof is constructed of layers of coconut leaves, tiling and fishing nets.
Interiors : Spiegel Cafeteria
photos by Zooey Braun
Identity Architects Ippolito Fleitz Group have created a canteen for German magazine “Der Spiegel.” Located on the ground floor of the company’s headquarters in south Hamburg utilizes circular mirrors, glowing acrylic rods and large yellows discs on the ceiling.
January 16, 2012
blog wunderlust: 16th January 2012
Supply and demand regulate architectural form
Adolf Loos
Last word: Hunters and gatherers - a review of the Glenn Murcutt Masterclass
January 13, 2012
How Much Does Your Building Weigh Mr. Foster
A portrait of one of the world’s premier architects, follows Norman Foster’s unending quest to improve the quality of life through design. By investigating his origins to how his dreams and influences inspired the design of emblematic projects
January 11, 2012
House of the Week 129 : Travertine Dream House
Envisioned by Wallflower Architecture + Design the Travertine Dream House is located in Tai Yuan Heights in Serangoon, Singapore. The house is organized as two parallel blocks with the interstitial space in-between allows daylight to penetrate all the spaces below. The house is designed with heat gain on the western elevation. Gardens and shallow pools of water are spread throughout the house, blurring the interior with the landscape.
January 10, 2012
blog wunderlust : 9th January 2012
The real voyage of discovery consists not in seeking new landscapes, but in having new eyes
Marcel Proust
Make things with your hands | Top 10: World's most spectacular modern churches | Parklets, The Tiny Parks of San Francisco | 7 Of The World's Best Nano Houses | Joys of Earthquake-Free architecture | 11 Best Architecture Moments of 2011 | Top 10 Most Viewed Conceptual Architecture of 2011 | A Bubble of Your Own | Koolhaas’s Defense of Generic Architecture | Top 6 Green Architecture Stories of 2011 | Squiggly Line Drawings
last word: The Mathematics of Lego
January 6, 2012
Le CORBUSIER - Villa La ROCHE
La Maison La Roche-Jeanneret is a dual house built by Le Corbusier in 1924 and are currently the home of the Le Corbusier Foundation. The project dates back to 1923, when Raoul La Roche commissioned the architect to design a house where he could also be expose his art gallery.
SNF Cultural Centre in Athens by Renzo Piano
SNF Cultural Center in Athens by Renzo Piano from ArtefactoryLab on Vimeo.
Film presenting the future Stavros Niarchos Foundation cultural center, in Athens, designed by Renzo Piano.January 4, 2012
House of the Week 128: 25th Street Residence
The 25th street residence is a 260m2 home in Santa Monica, California by architects Shimizu + Coggeshall. The modern addition was meant to simultaneously contrast and complement the original 1920’s suburban residence. The small unused spaces were reconfigured to handle a variety of programme and improve the relationship with the outdoors.
Subscribe to:
Comments (Atom)







































