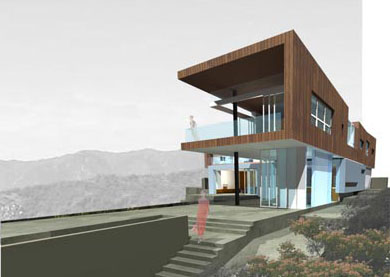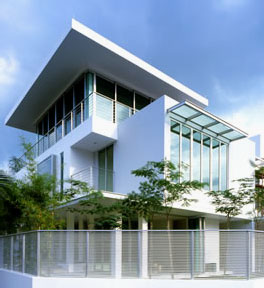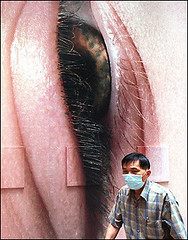The
National Building Museum’s newest exhibition,
Reinventing the Globe: A Shakespearean Theater for the 21st Century, traces the longstanding fascination with the Globe theater, in which many of Shakespeare’s plays premiered. A series of hypothetical Shakespearean theaters in models, renderings as well as photographs illuminate the 400 year history of the globes' importance, and subsequent interpretations for the 21st century.
The exhibition is part of the citywide “Shakespeare in Washington” festival and will be on view January 13 through August 27, 2007.
The exhibition culminates with commissioned projects by five talented architects and designers: John Coyne,
H3 Hardy Collaboration Architecture, Office of Mobile Design, the Rockwell Group, and Michele Saee Studio.



























