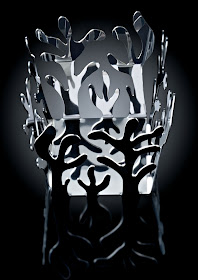 changing face: Kenya paid dues & overdue new directions location, location, location more Star Wars influences outdoor living a strawbale in the desert archigram walking city | reflections on a lake | modern doll house |
changing face: Kenya paid dues & overdue new directions location, location, location more Star Wars influences outdoor living a strawbale in the desert archigram walking city | reflections on a lake | modern doll house |also look out next week when we'll be publishing our recent interview with architect Michael Graves











































