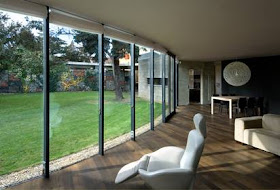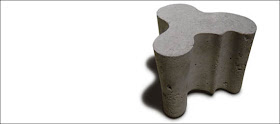 as a temporary cinema for short films, meant to be cultural countdown to the winter Olympics in Vancouver 2010 called containR by media artists Springboard.
as a temporary cinema for short films, meant to be cultural countdown to the winter Olympics in Vancouver 2010 called containR by media artists Springboard.  as an art piece for the folly dock competition made of a folded 40ft cargo container.
as an art piece for the folly dock competition made of a folded 40ft cargo container. as a temporary cinema for short films, meant to be cultural countdown to the winter Olympics in Vancouver 2010 called containR by media artists Springboard.
as a temporary cinema for short films, meant to be cultural countdown to the winter Olympics in Vancouver 2010 called containR by media artists Springboard.  as an art piece for the folly dock competition made of a folded 40ft cargo container.
as an art piece for the folly dock competition made of a folded 40ft cargo container.

Architecture [is] more popular than ever before. The services of the architect are in high demand. Ambitious clients still ask for a new Bilbao, more than ten years after the completion of the museum. The architect, as a hip figure, features in commercials on television. [...]Are we about to throw that all away?





The installation, constructed in a joint collaboration with +TEAM and a group of Japanese architecture students, created new ways to physically interact with the virtual online world of Second Life and its users

 The use of concrete blocks are commonly used for doorstops, however at the entry of some mid century modern villa lies a $3500 chunk of cement holding a door open. This concrete doorstop is shaped like an Alvar Aalto Savoy vase - because one was used to cast the shape which was then shattered to let out the mould.
The use of concrete blocks are commonly used for doorstops, however at the entry of some mid century modern villa lies a $3500 chunk of cement holding a door open. This concrete doorstop is shaped like an Alvar Aalto Savoy vase - because one was used to cast the shape which was then shattered to let out the mould.
 Announcing the 4th staging of the Festival of Lively Architecture to be held in Montpellier, France on the 18th to 21st June 2009.
Announcing the 4th staging of the Festival of Lively Architecture to be held in Montpellier, France on the 18th to 21st June 2009.
The city of Montpellier possesses more than seventy private mansions, providing the escucheon of Montpellier proper characteristics.



 This house is a 300 sq.m in Curitiba, Brazil by UNA Architects and features a central 2 story volume that can be completely open to the elements. The residence is raised off the ground creating a service layer with the main living spaces and the bedrooms on the ground and first floor respectively.
This house is a 300 sq.m in Curitiba, Brazil by UNA Architects and features a central 2 story volume that can be completely open to the elements. The residence is raised off the ground creating a service layer with the main living spaces and the bedrooms on the ground and first floor respectively.
Maybe I am turning into an architechnophilia.

 A truly green post for St Paddy's. Combining primitive building techniques with a deep respect for nature, artist Patrick Dougherty experiments with tree saplings as a construction material creating spatial environments that are part landscape - part structure. This Frankenstein approach towards green design has afforded him a growing body of work throughout the world.
A truly green post for St Paddy's. Combining primitive building techniques with a deep respect for nature, artist Patrick Dougherty experiments with tree saplings as a construction material creating spatial environments that are part landscape - part structure. This Frankenstein approach towards green design has afforded him a growing body of work throughout the world.Rarely has an architect caused as much sensation outside of the architecture community as Rem Koolhaas. [...]his work is as much about ideas as it is about constructing buildings [...] what is essential is [...] to provoke and excite through the wide range of his activities.


 The Pedregal Shopping Centre in Mexico City, by Pascal Architects is designed to be a beacon in an otherwise domestic area. The project consists of two commercial levels and a roof garden and two underground parking levels over 7,000 sqm. The façade is composed of large irregular perforations cut from zinc plate that is further pierced by boxes of yellow translucent laminated glass.
The Pedregal Shopping Centre in Mexico City, by Pascal Architects is designed to be a beacon in an otherwise domestic area. The project consists of two commercial levels and a roof garden and two underground parking levels over 7,000 sqm. The façade is composed of large irregular perforations cut from zinc plate that is further pierced by boxes of yellow translucent laminated glass.


Every city has its history and Detroit is no different, but now it’s our turn to “bounce back” and maybe not in the traditional or conventional way, but in a new, unprecedented way that is specific to the one-of-a-kind condition Detroit presents to us. So the solution too, will be one-of-a-kind specific to our Detroit… let’s see what you’ve got…
via
 Alejandro Aravena designed this house & studio for a sculptor in Santiago, Chile. The structure is made primarily from brick echoing the work of the artist, and has expansive views towards the city towards the west.
Alejandro Aravena designed this house & studio for a sculptor in Santiago, Chile. The structure is made primarily from brick echoing the work of the artist, and has expansive views towards the city towards the west.
 The 7th edition of Rotte Metropolitane, a project promoted by the Cultural Department of the City of Florence. This year is marked by series of initiatives and events that will begin with a conference-debate starting on 12th March.
The 7th edition of Rotte Metropolitane, a project promoted by the Cultural Department of the City of Florence. This year is marked by series of initiatives and events that will begin with a conference-debate starting on 12th March.
 Frank Gehry article in the LA Times about his accomplished career in light of an uncertain future with the global economy
Frank Gehry article in the LA Times about his accomplished career in light of an uncertain future with the global economy Architects Schacht | Aslani have recently published images of their proposal for a 45,000 sq ft Integrated Resource Centre to be located at the North Seattle Community College. The project is targeting LEED Silver certification when complete in 2010, providing office accomodation for staff as well as additional classrooms.
Architects Schacht | Aslani have recently published images of their proposal for a 45,000 sq ft Integrated Resource Centre to be located at the North Seattle Community College. The project is targeting LEED Silver certification when complete in 2010, providing office accomodation for staff as well as additional classrooms.

 the Ant Farm House in Taipei, designed by architects Xrange gets its name from how it spatially interlocks around an existing stone structure, in some cases creating narrow rooms between the old and new exteriors. The concept is further emphasized on the elevation of the 500 sqm residence, by the fenestration and surface finish.
the Ant Farm House in Taipei, designed by architects Xrange gets its name from how it spatially interlocks around an existing stone structure, in some cases creating narrow rooms between the old and new exteriors. The concept is further emphasized on the elevation of the 500 sqm residence, by the fenestration and surface finish.
An early and classic exemplar of the "International Style", which hovers above a grass plane on thin concrete pilotti, with strip windows, and a flat roof with a deck area, ramp, and a few contained touches of curvaceous walls.
