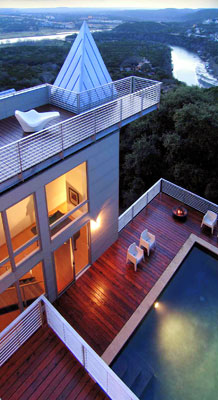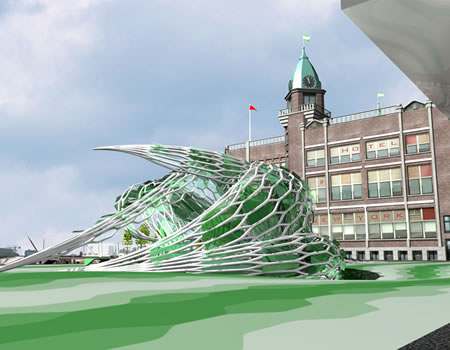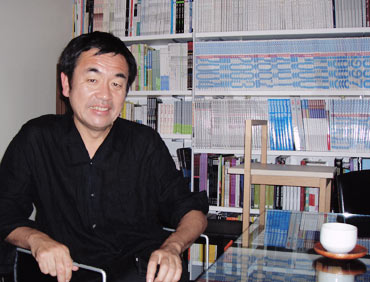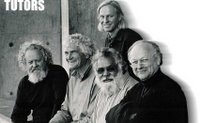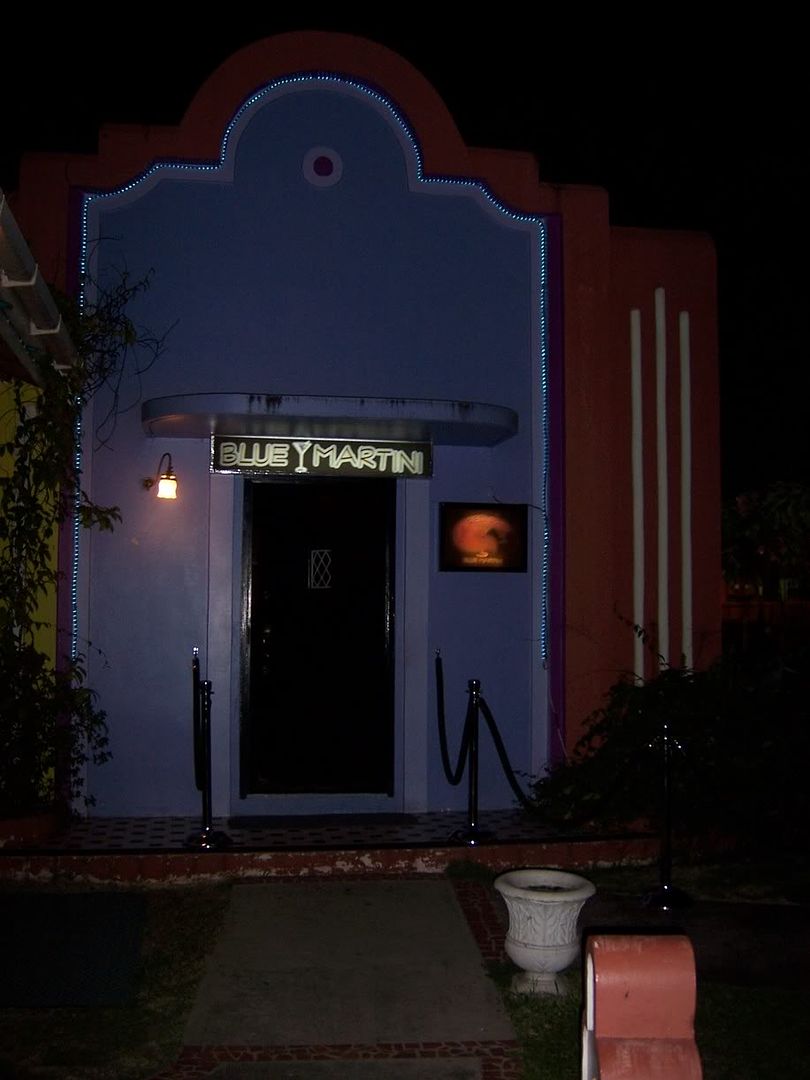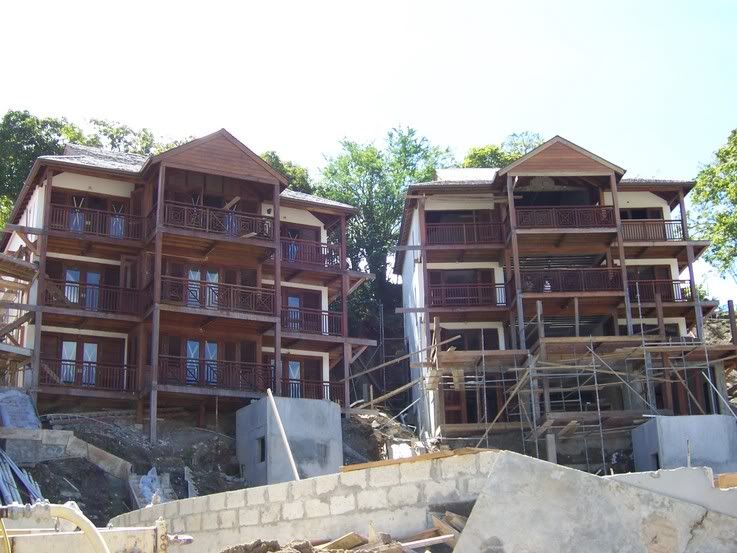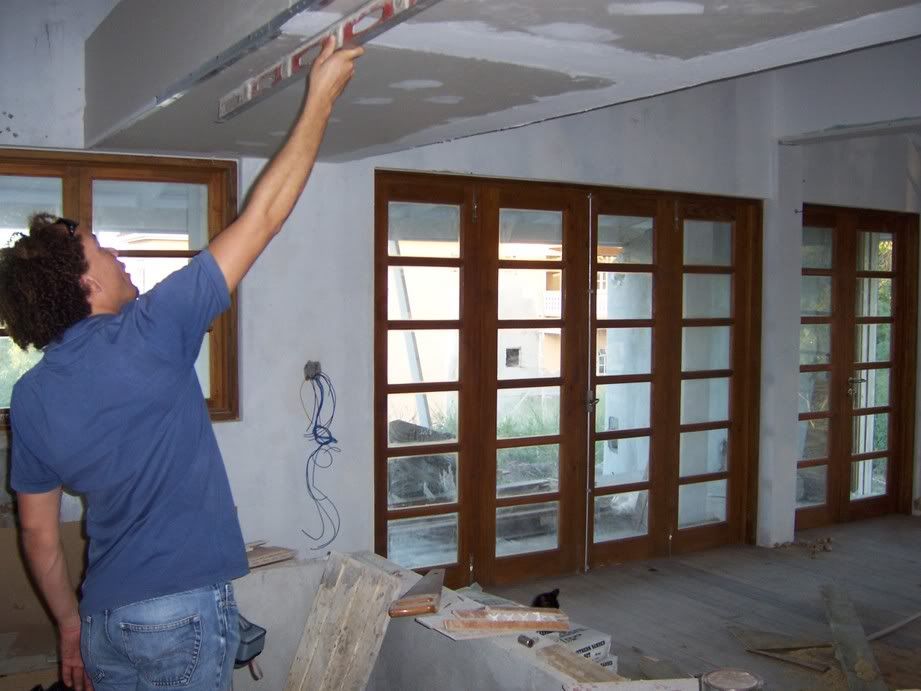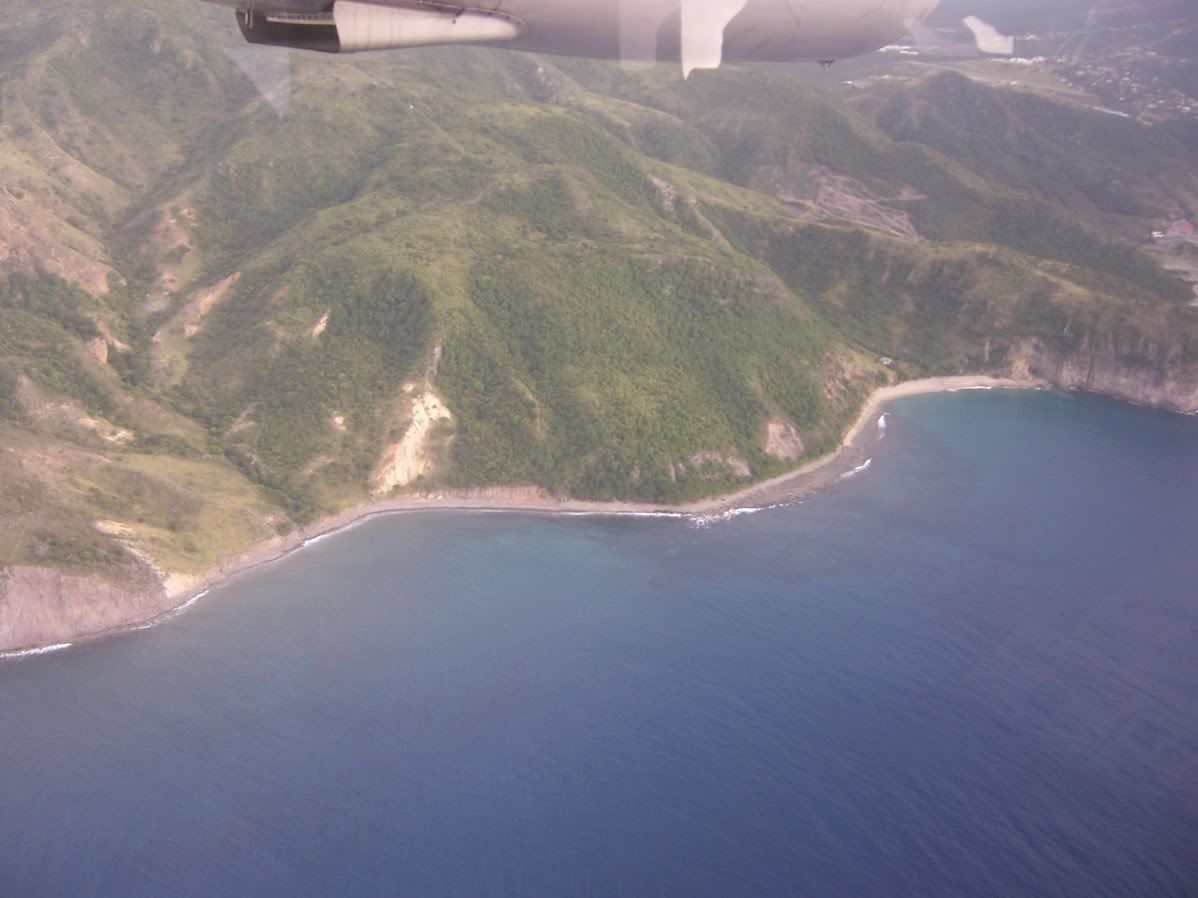On December 15, 2005, the newly elected President of the Republic of Poland, accompanied by the Minister of Culture and National Heritage, presided over the opening ceremony of the architectural competition for the new building of the Museum of Modern Art in Warsaw. The initiative to create the Museum of Modern Art in Warsaw is a joint project of the Minister of Culture and National Heritage on the one hand, and of the Mayor of Warsaw, supported by a resolution of Warsaw Municipal Council, on the other hand. The authors of the Museum project fully expect that the Museum of Modern Art In Warsaw will stand out among other similar facilities because of the following factors:
- the Museum has a unique location adjacent to the Palace of Culture and Science, and hence is endowed with a special moral and historical context;- the Museum building is an attractive structure;- the art collection groups high-quality, unique items;- the Museum intentionally projects its presence into the city’s public space.A Preliminary Concept for The Museum of Modern Art in Warsaw was prepared and adopted by the Museum Programme Advisory Board on August 28, 2005, and subsequently, on September 12, 2005, was recommended by the Board of the Museum as the departure point for further work on the program, as well as for preparations for an international competition for the design of the Museum.
Full Details
http://www.museumcompetition.pl/


